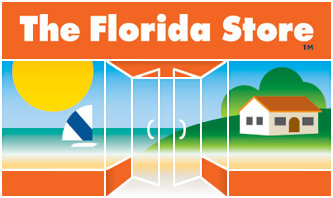Standard Features
HOMESITE IMPROVEMENTS
- Homesite cleared of trees and graded per code on standard 10,000 square foot homesite
- All necessary government permits pulled and impact fees paid for
STRUCTURAL FEATURES
- Monolithic slab and footer steel reinforced (3000 PSI)
- Vapor barrier under all concrete, floors, garage floor and lanai deck
- Concrete block construction with decorative concrete finish
- 16’ concrete driveway to street on standard lot with 3’ walkway to door and driveway culvert
- Hurricane resistant engineering to the new FLORIDA BUILDING CODE
- Centricon Termite protection with one year renewable warranty
ROOF, FRAMING, DOOR & WINDOW FEATURES
- Engineered roof trusses with ½” sheathing
- Architectural raised profile shingles
- Aluminum fascia and vented soffit
- Passive heat release attic venting system
- Interior steel framing 16” on center
- Front Door: Insulated steel
- Interior Doors: Choice of quality door panel styles
- French doors facing patio (if applicable)
- Steel garage door
- Single hung white aluminum windows with marble windowsills
INTERIOR FEATURES
- Choice of knockdown texture on ceilings and walls
- Custom interior painting of all walls, doors, and trim with 2 coats of acrylic paint
- Wire shelving in closets and laundry room
HEATING & COOLING FEATURES
- High efficiency Carrier 10 SEER heating/cooling system with air vents in all rooms
- R-19 insulation in ceilings & R-11 insulation between garage and connecting walls
PLUMBING FEATURES
- CPVC water piping
- Well water pump with aerator or city water hook up as per code
- Septic tank or city sewer hook up as per code
- 40 gallon water heater
- 2 outside hose faucets
ELECTRICAL FEATURES
- 200 AMP circuit breaker electrical service
- 220 volt dryer and range outlet
- Door chime
- Pre-wired 3 TV outlets and 2 phone outlets as per plan
- Electronic smoke detectors as required
- 2 Exterior electrical outlets and exterior lights as per plan
KITCHEN FEATURES
- Upper and lower kitchen cabinets in melamine with choice of colors & hardware (upgrades available)
- Stainless steel sink with Premier single lever faucet and spray
- Kitchen Counter top with choice of formica colors (upgrades available)
BATHROOM FEATURES
- Ceramic tub with steel base (if applicable)
- Denshield ceramic tile backing in shower and around tub areas
- Vanity Top: choice of Formica colors (upgrade available)
- Vanity Base: flat door style with choice of color and hardware (upgrade available)
- Gerber fixtures in bathrooms
- Premiere water conserving toilets
- Mirrors, lighting fixture, medicine cabinets, ceramic towel holders and paper holder
LANDSCAPE PACKAGE
- All sod necessary for standard 10,000 square foot homesite
- 5 trees (Oak & Palm)
- 12 bushes (Hibiscus, Ixora, or comparable)
MISCELLANEOUS
- 10 Year Bonded Builders Warranty on structural items
- 1 Year Warranty on non-structural items
HOUSE PLAN FEATURES
| Standard Plan
For all models except Martinique |
Standard Plan
For Martinique |
|
| Ceiling Height | 9’4’’ ceilings | 8’ ceilings |
| Flooring: in the Foyer – Kitchen – Bathrooms – Laundry room | Tile | 12” tile / carpet |
| Flooring: in the bedrooms – family rooms – dining room - hallways | Carpet | 12” tile / carpet |
| Appliances | Full Appliance Package in white | Range & dishwasher only |
| Roof | 30 year shingles | 15 year shingles |
| Covered Lanai | YES if in floor plan | NO, slab only |
| Interior lighting: in common areas | Recessed lighting | Recessed lighting |
| Side Door in garage | YES | YES |
| Garage Door opener | YES | YES |
| Laundry Room Sink | YES if in floor plan | NO |
| Finished Garage | YES | NO |
The Florida Store provides a "Blueprint for 100% Pure Florida Living"
with our Homesites, Homes and Rentals
with our Homesites, Homes and Rentals
